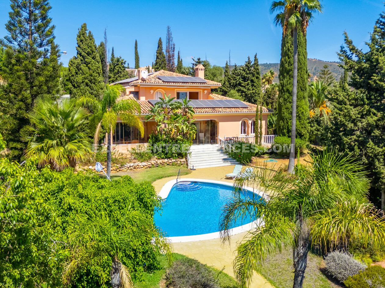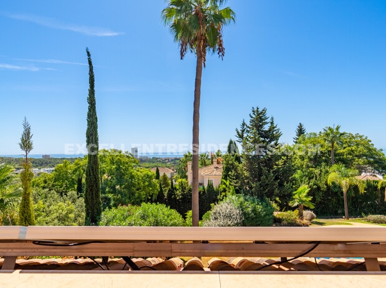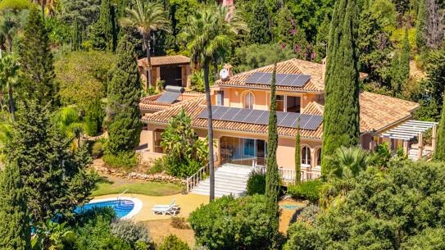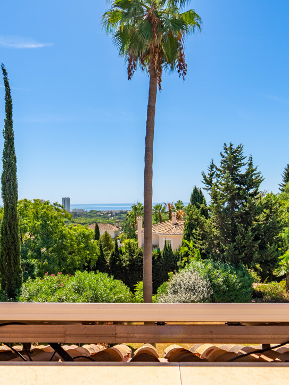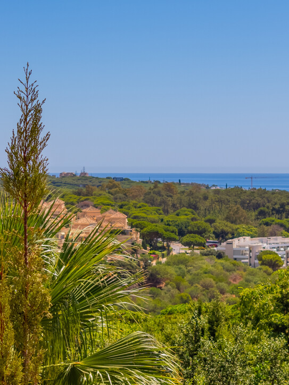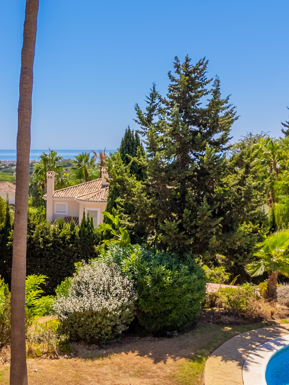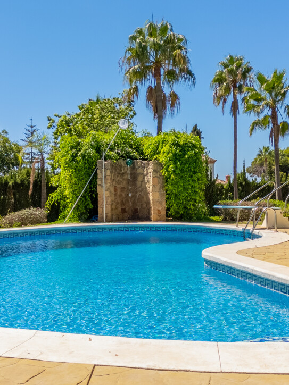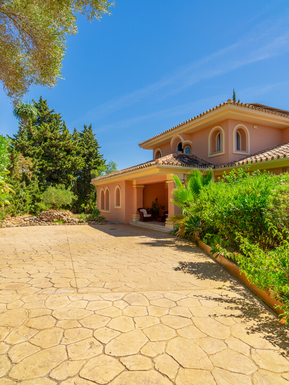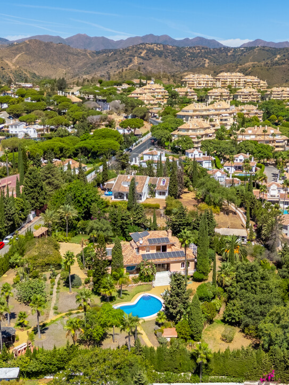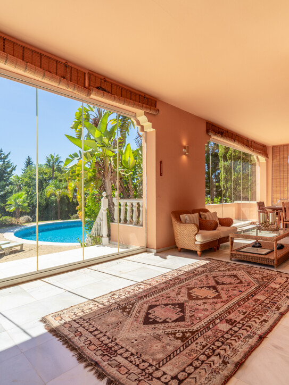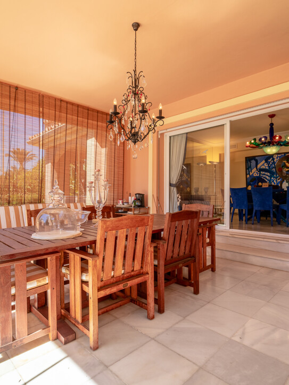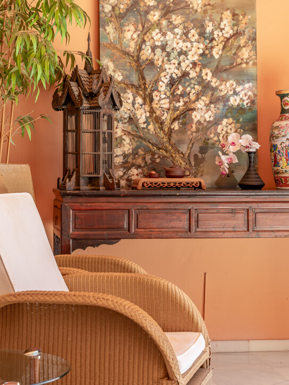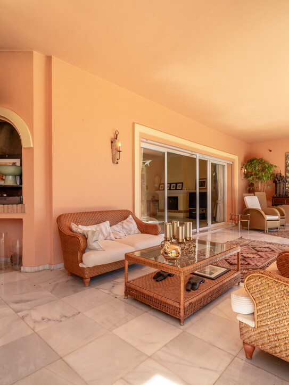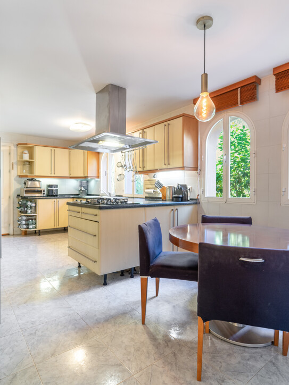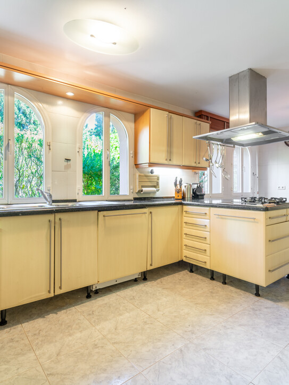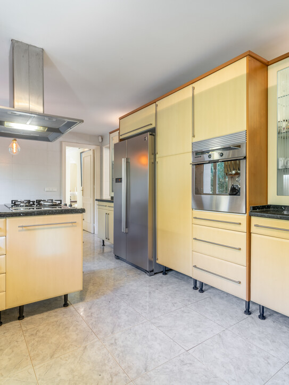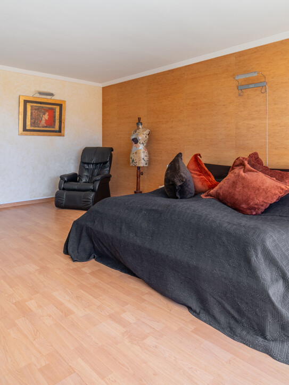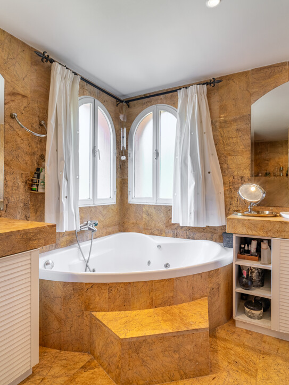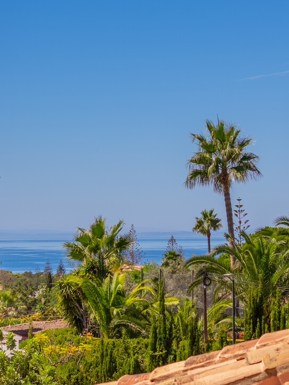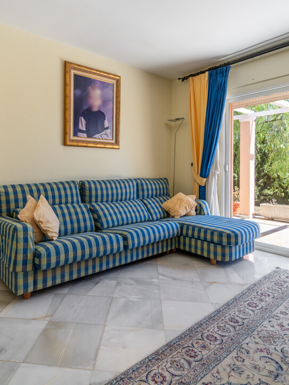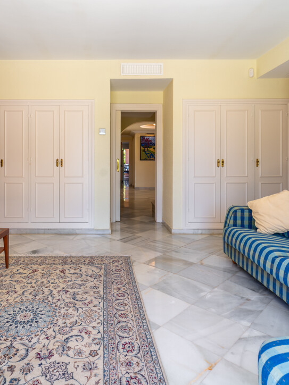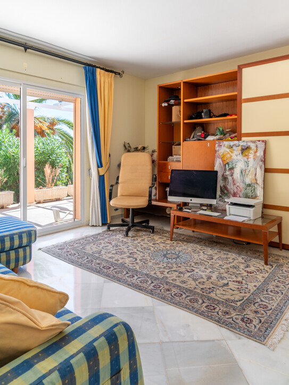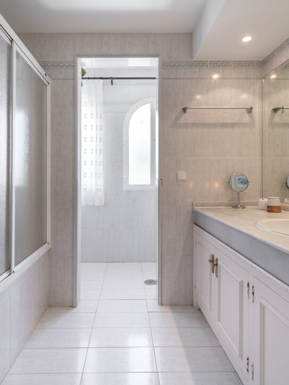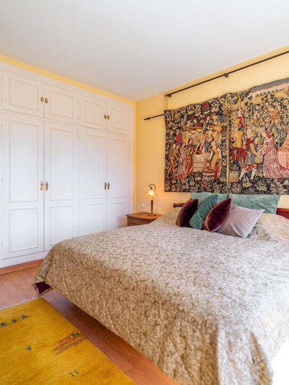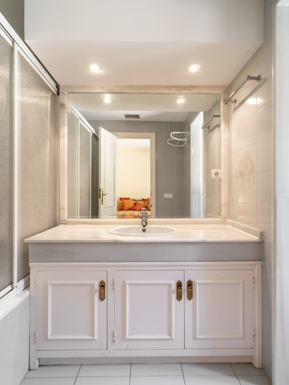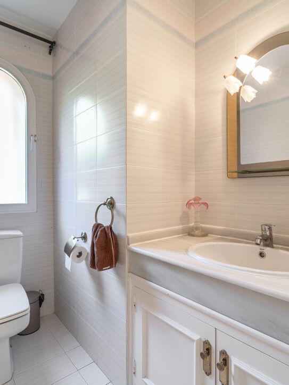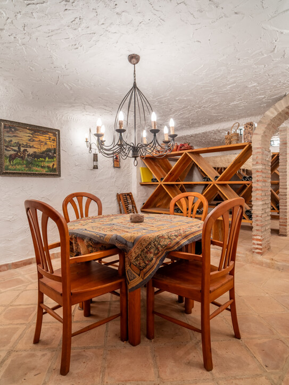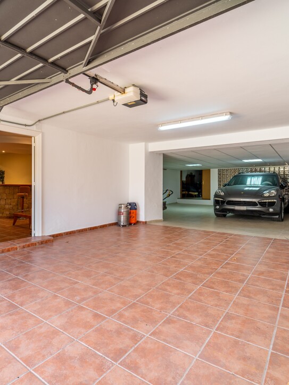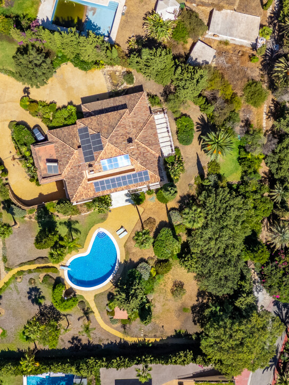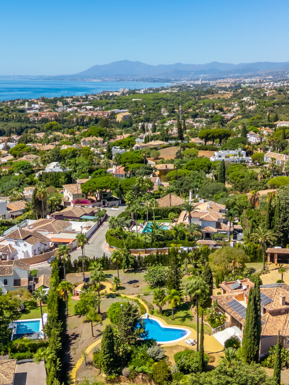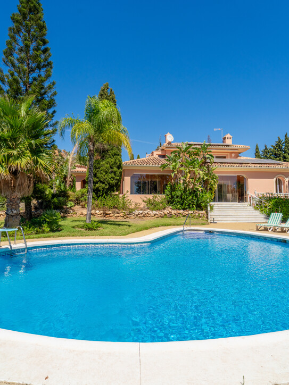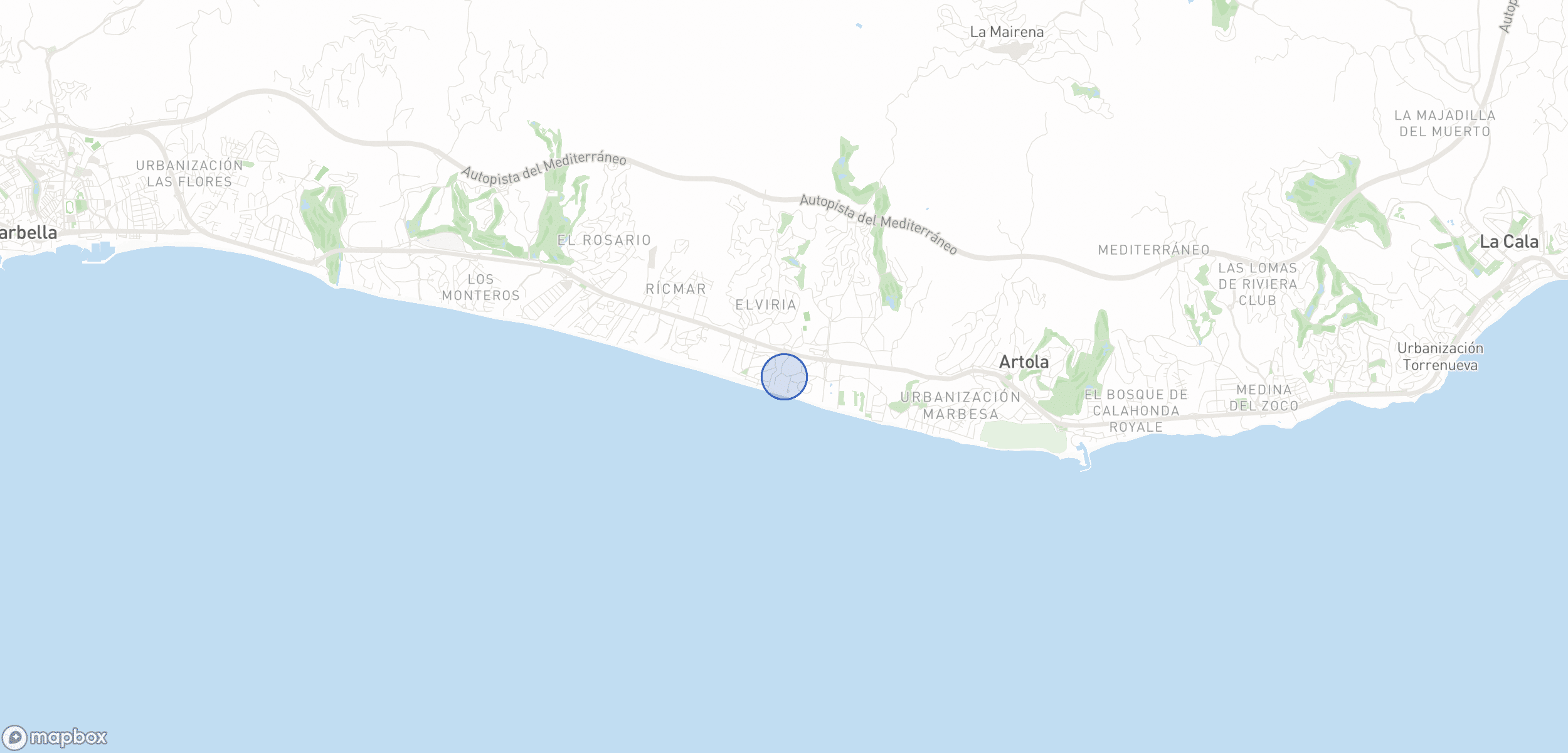Elevated Elviria Estate with Sea Views & Rare Development Scope Villa Brisa
Setting & Views
Set in the peaceful hills of Elviria, Marbella East, this 1986 villa combines classic warmth with privacy, far-reaching sea views and a magnificent 4,012 m² mature garden. A short stroll from local restaurants and services, it enjoys a coveted south orientation and a serene, leafy backdrop.
Family Layout
Arranged over three levels, the main floor features a generous split-level living and dining area with fireplace, flowing to a large covered and glazed porch overlooking the pool, gardens and the Mediterranean beyond. This level also offers three bedrooms, two bathrooms, a cosy TV room and a spacious dine-in kitchen.
Owner’s Retreat
The upper floor is dedicated to the principal suite with en-suite bathroom and walk-in wardrobe, opening to a private terrace for sunrise-to-sea vistas and an added sense of exclusivity.
Leisure & Practicality
On the lower level, a two-car garage, wine cellar and entertainment space complement everyday living. Solar panels enhance energy efficiency, and there is ample exterior parking including a carport.
Development Potential
Originally conceived as a two-villa project, only one home was built. An approved project and building licence exist for a second villa. The land is subdivided into three parcels—each with privacy and sea views—within UE4 zoning that permits 20% buildability above ground (approx. 713 m² plus basement). Dual access from two streets adds flexibility. Whether kept as a substantial family residence, expanded with an additional villa, or reimagined as three contemporary homes, this address offers an exceptional lifestyle and investment opportunity.
